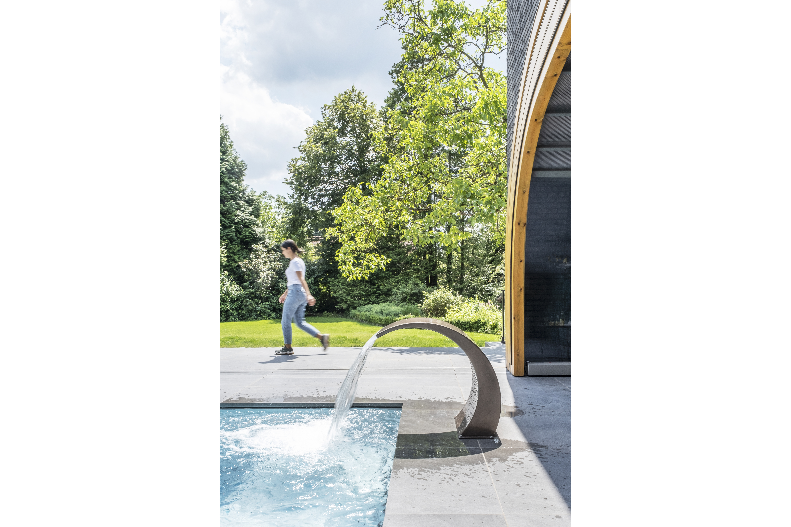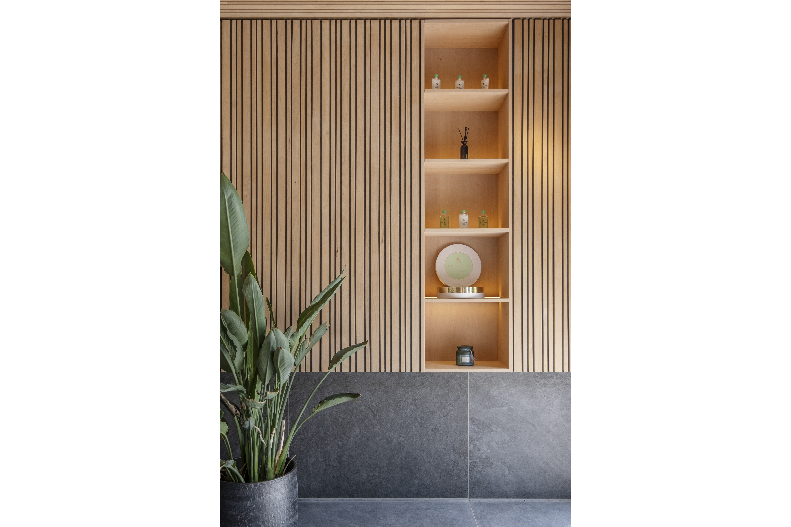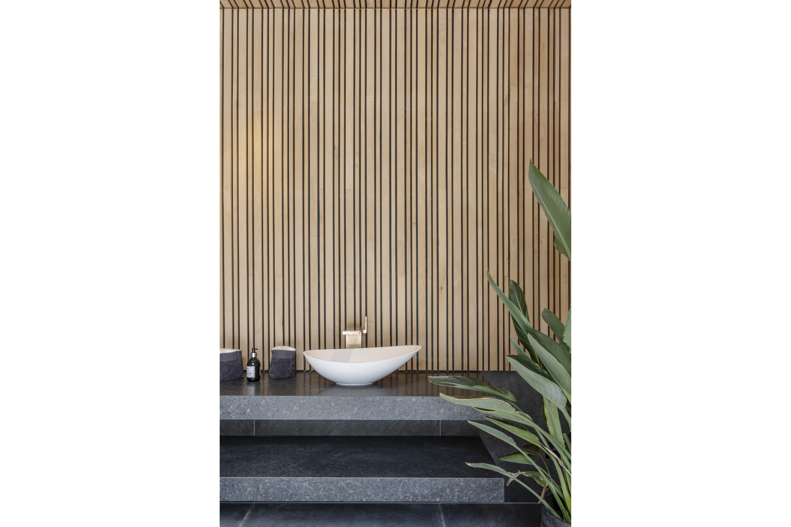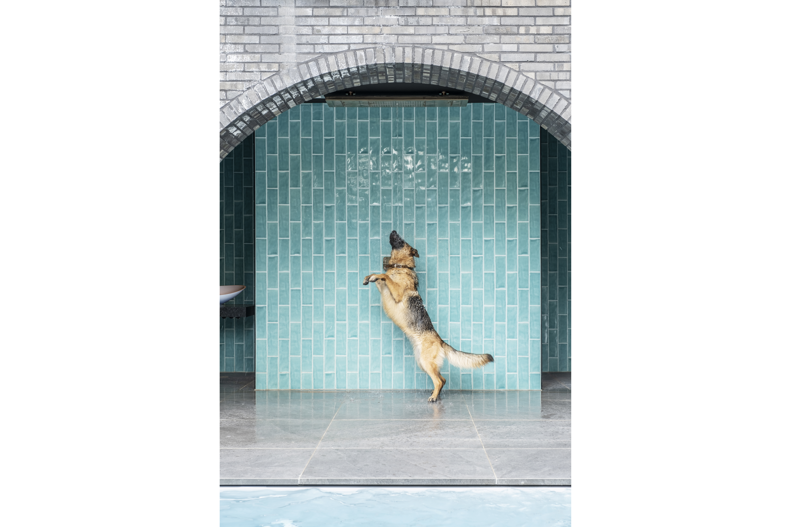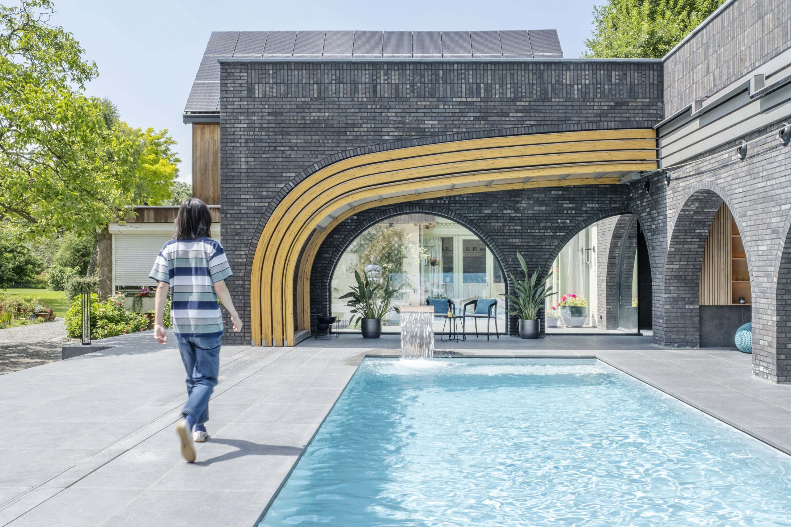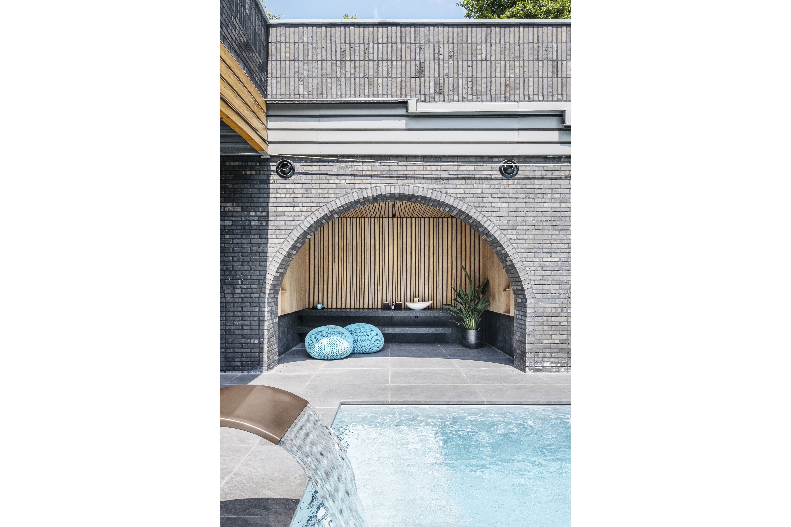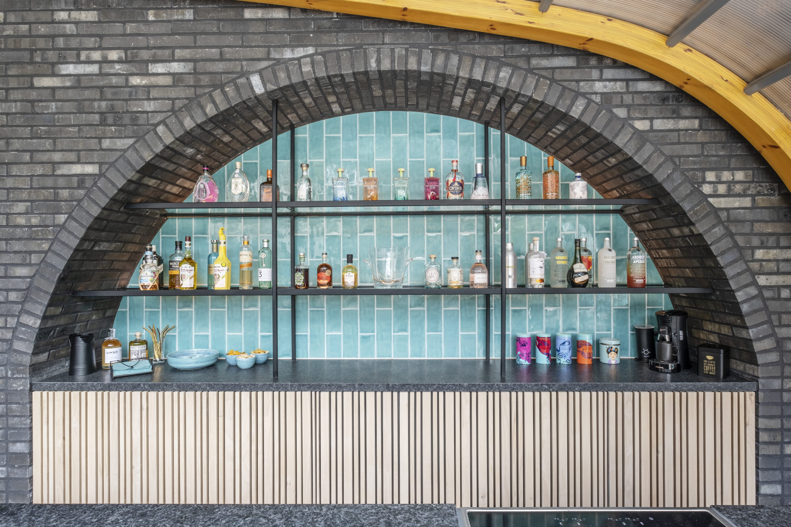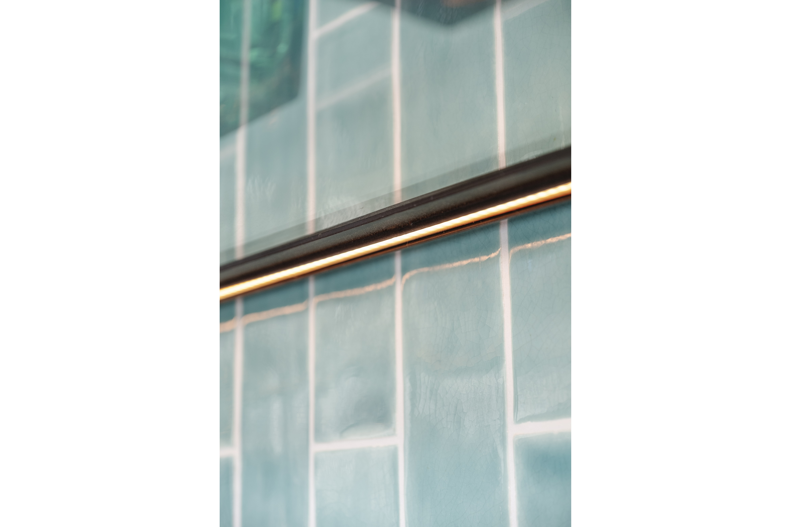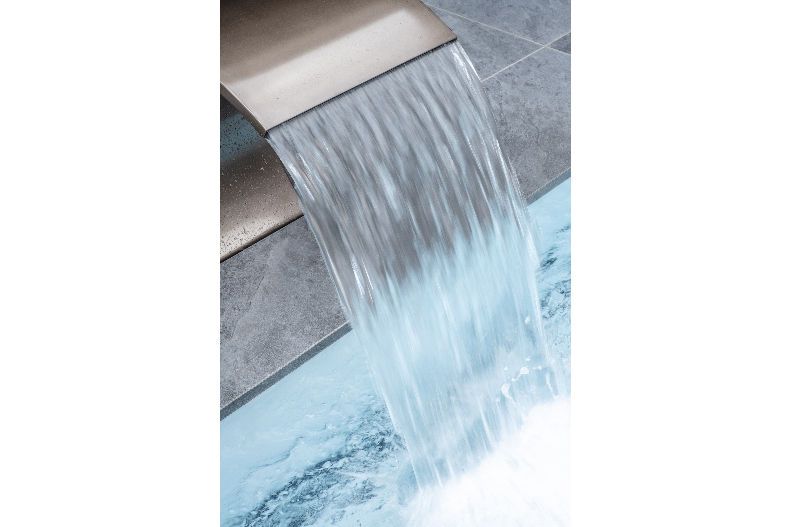ANW.19WELLNESS
| CLIENT | Private |
| LOCATION | Oostmalle |
| FUNCTION | Wellness |
| AREA | … |
| TEAM | Filip Jacobs Siel van Gool Gert Janssens Renata de Sousa Monica Grau Duro |
| CONTRACTOR | CONCREET Consulting firm Dirk De Groof |
| PHASE | Delivered provisionally |
| PHOTOS | Nick Claeskens |
At the request of the client, this private wellness exudes an instant holiday feeling. Asia, Italian arches and temples are references that often return in the design. The chosen black brick refers to the temples in Bali. The gallery of arches refers to the nearby abbey. There is ample space in the bar for the client’s gin collection.
The various niches, arches and their functions are connected together. The lounge area, sauna, changing room, shower and bar form a whole and are arranged around the central swimming pool with dome.
The wellness is designed as a luxurious stay with an eye for detail and alignment to achieve a minimalist architecture, in which the multitude of techniques are hidden.
The building is hidden behind the existing cottage home. Together with the green surroundings, this creates an intimate setting where an everlasting holiday feeling is strongly felt.
